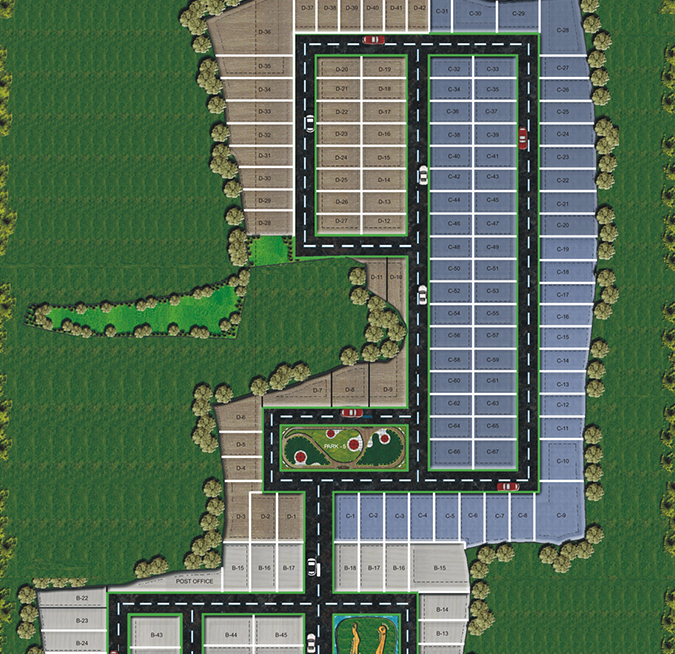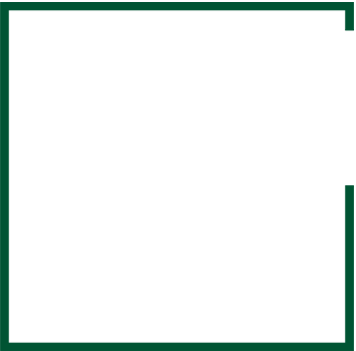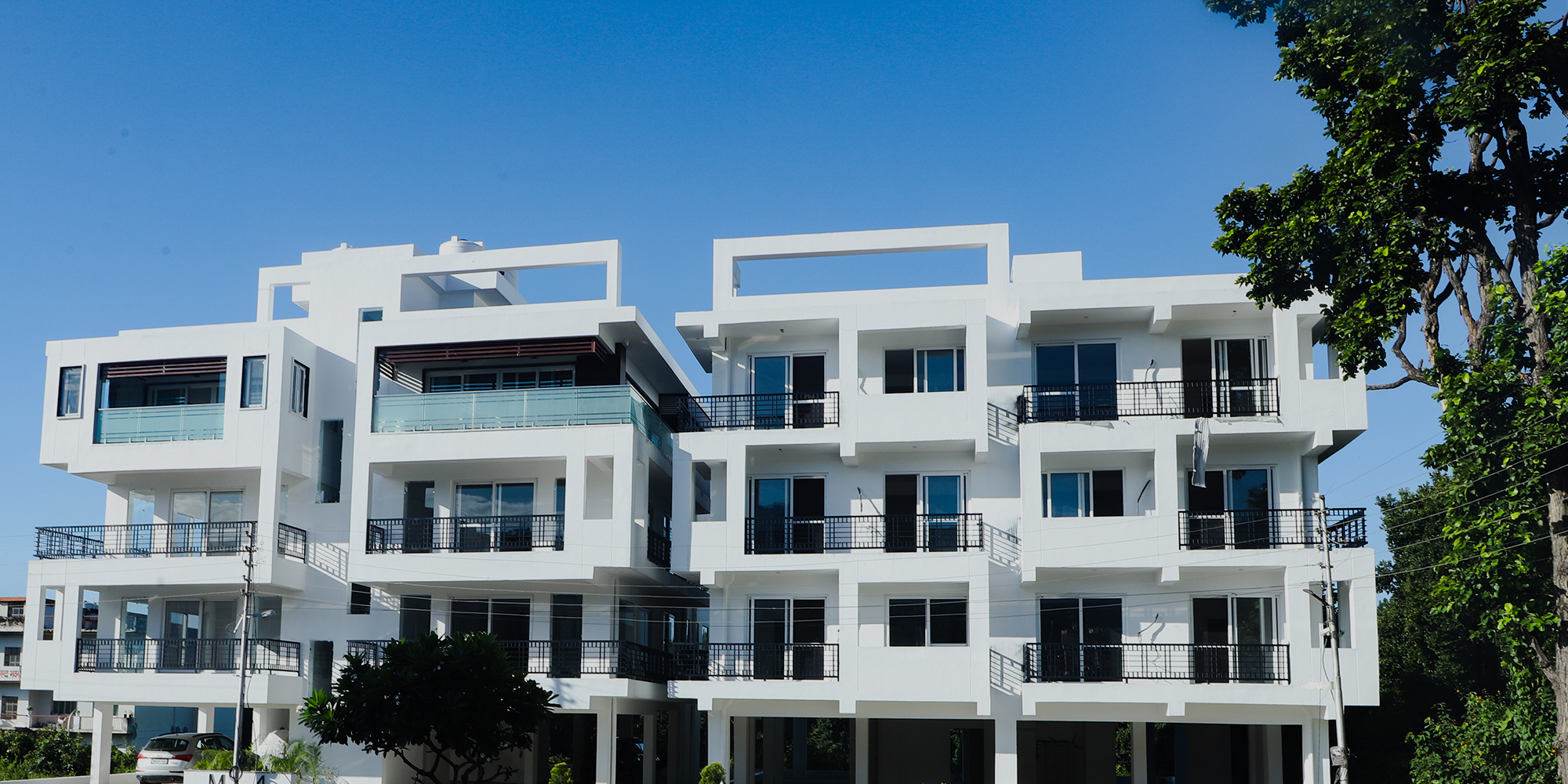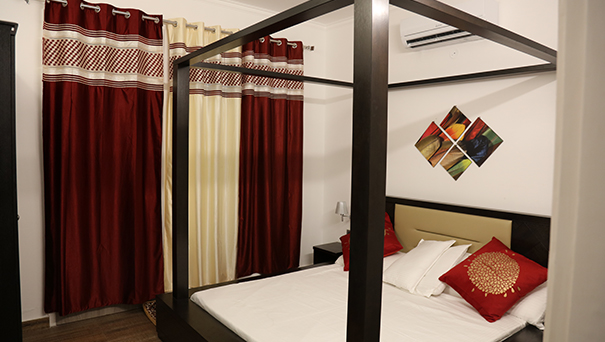
Get Customized Villas According to Your Needs
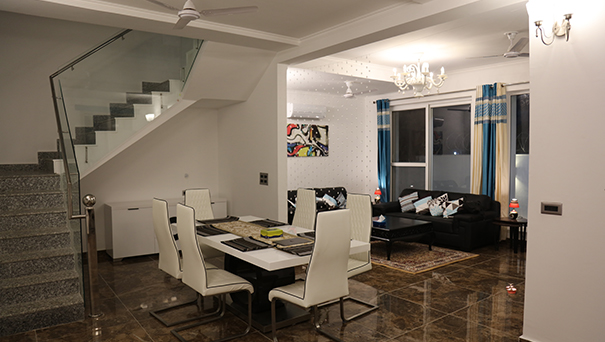
We Build Your Dream Home
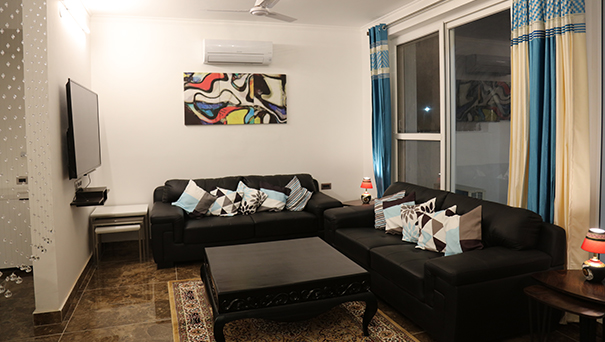
Get Luxury in Your Reach
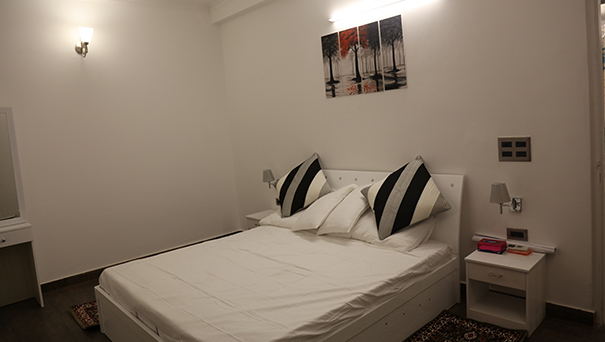
Your Dream, Our Efforts
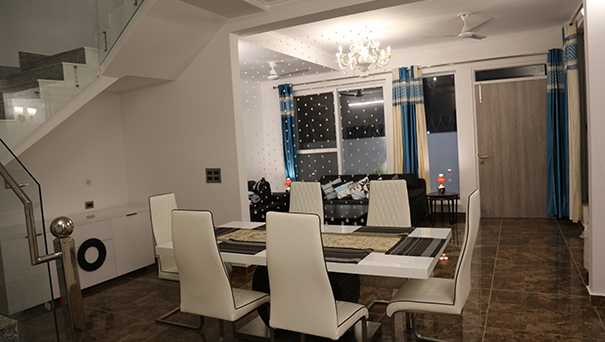
Get Luxury in Your Reach
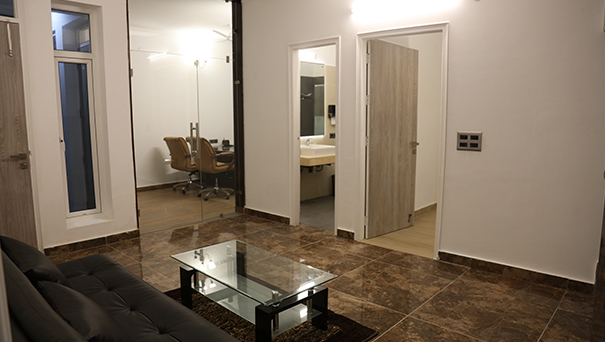
We Build Your Dream Home
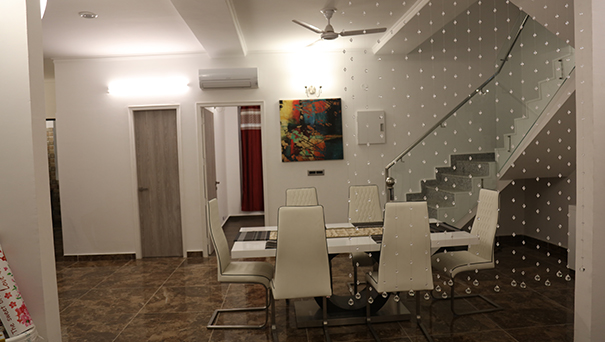
Get Luxury in Your Reach
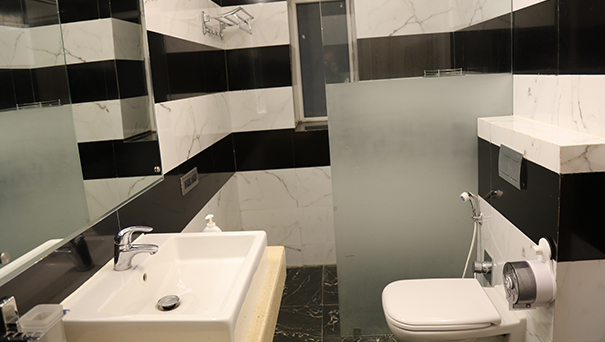
Your Dream, Our Efforts
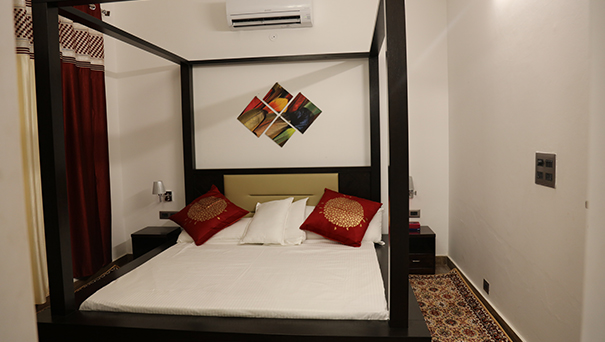
Get Customized Villas According to Your Needs
Amenities
- Community Center
- Basketball Court
- Football Court
- Cricket Ground
- Swimming Pools
- Open Gym & Yoga
- Power Backup
- Rainwater Harvesting
























Who We Are
Where the Path to Paradise Begins
Established on 21 December 2005, M/S LandAsia Infrastructure Ltd has set up the first ever approved township by MDDA and RERA in Dehradun, L.A.City.
L.A.City is Infrastructural Development Company involved in Building eco – Friendly Townships of international quality standards round the globe. L.A.City plays an active role in the industry by means of its sound and responsible management. The company has been aggressively driving towards high quality and technical complicated projects which is backed by well – coordinated, highly professional teams of top-notch architects, civil engineers, landscape planners, interior designers and project management consultants. With an excellent industrial background, the key promoters of L.A.City belong to a business house which is more than 20 years old with international presence.



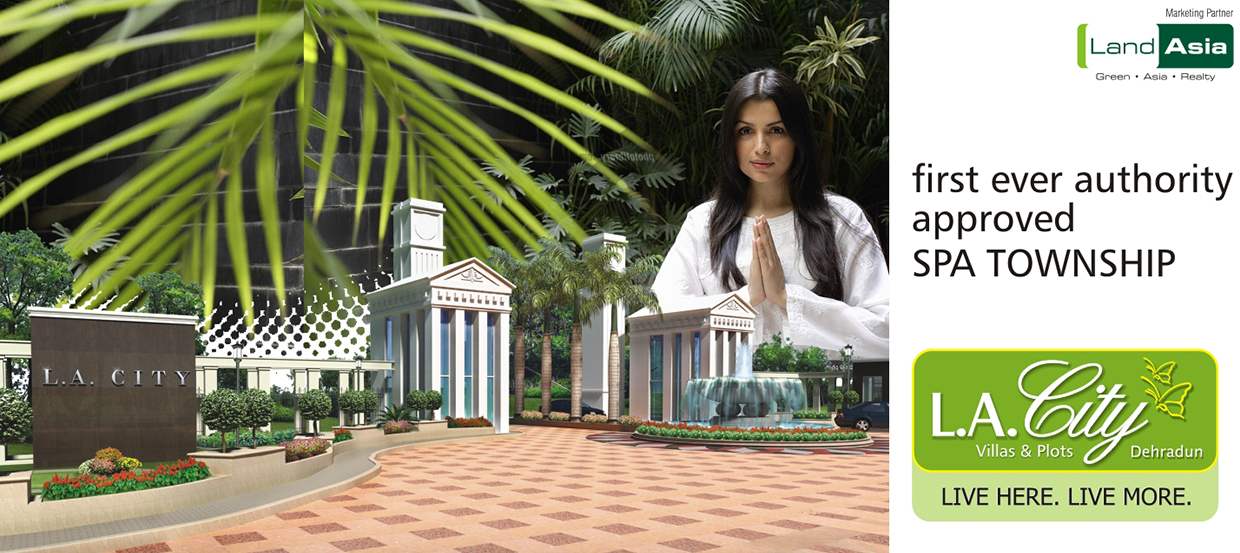
SITE & MASTER PLAN
2 to 2.20 CRORE ONWARDS
GROUND FLOOR: - Living & Dinning room,1-Bedroom with Attached Toilet and Wash room, Frontlawn, Kitchen Garden, Landscape, Courtyard and Driveway.
FIRST FLOOR: - 2-Bedrooms with Attached Toilet and Washroom, Lobby and Terrace.
SECOND FLOOR: - Store Room, Servant Quarter & Open bar Terrace. Vitrified imported Tiles in Kitchen, Washrooms. Laminated Wooden Flooring (Pergo) in all Bedrooms,TV & Telephone Points, Exhaust and Ceiling Fan Points, Toshiba Split A/c in all Bedrooms & Entertainment Room, Centralised Hot Water System, Kitchen Wood Work, Internal POP work, Bath Fitting & Much More. False Ceiling with Interior Design & Decoration. Italian imorted Ice Cube Magpie Kitchen, Italian imported Grohe Bath Fittings, Italian Hindware Touch Taps & Wash Basin & Much More

1.8 to 2 CRORE ONWARDS
GROUND FLOOR :- Living & Dinning Room, 1B/R with Attached Toilet, Washroom, front Lawn, Kitchen Garden, Landscape, Courtyard, Wardrobes in all Bedrooms and Driveway.
FIRST FLOOR :- 2 Bedrooms with Attached Toilet, Washroom, Lobby and Terrace.
SECOND FLOOR :- Open Terrace with Vitrified imported Tiles in Kitchen, Washrooms. Laminated Wooden Flooring (Pergo) in all Bedrooms, TV & Telephone points, exhaust & ceiling fan points, window A/c, Centralised Hot Water System, Kitchen Wooden work, Internal POP work, Bath Fitting & much more.

1.71 to 1.95 CRORE ONWARDS
GROUND FLOOR:- 1- Bedroom, Living & Dinning Rooms, Kitchen, Puja Space, Front Lawn, Kitchen Garden & Driveway with Porch.
FIRST FLOOR:- 2- Bedrooms with Attached Toilets, Study Room & Lobby.
SECOND FLOOR:- Open Terrace. It is an Earthquake Resistance R.C.C frame structured with a LAND AREA of 2155 SQ. FT. & SUPER AREA of 2900 SQ. FT.

1.01 to 1.29 CRORE ONWARDS
GROUND FLOOR:- Living & Dinning Rooms, Kitchen, 2- Bedrooms with Attached Toilets, Front Lawn, Kitchen Garden and Drive Way.
FIRST FLOOR:- 1- Bedroom with Attached Toilet, Lobby and Terrace. It is an Earthquake Resistance R.C.C Frame Structured with a LAND AREA of 1690 SQ. FT. & SUPER AREA of 2100 SQ. FT.

95 to 1.15 CRORE ONWARDS
GROUND FLOOR:- Living & Dinning rooms, Kitchen, 2Bedrooms with Attached Toilets, Front Lawn, Kitchen Garden and Drive way. It is an Earthquake Resistance R.C.C Frame Structured with a LAND AREA of 1690 SQ. FT. & SUPER AREA of 1600 SQ. FT.

91 LAKHS to 2.30 CRORE
- AREA 3112 sq. feet approximately
- Drawing/Dining rooms
- 1/2/3 BHK
- Balconies
- Covered Parking Space
- Elevator
- Terrace
Independent floors with covered area of 3,112 sq. ft. approximately consisting of drawing/dining rooms, bedrooms with attached washrooms, separate covered car parking, and much more.

88 LAKHS to 2.10 CRORE
- AREA 3429 sq. feet approximately
- Drawing/Dining rooms
- 1/2/3 BHK
- Balconies
- Covered Parking Space
- Servant Quarters
- Store Room
- Puja Area
- Elevator
- Terrace
Independent floors with covered area of 3,429 sq. ft. consisting of drawing/dining rooms, bedrooms with attached washrooms, store rooms, puja area, separate covered car parking, servant quarters and much more.

65 LAKHS to 1.70 CRORE
- AREA 2240 sq. feet approximately
- Drawing/Dining rooms
- 1/2 BHK
- Balconies
- Covered Parking Space
- Store Room
- Elevator
- Terrace
Independent floors with covered area 2240 sq. ft. approximately, consisting of drawing/dining rooms, bedrooms with attached washrooms, separate covered car parking and much more.

We’re Industry Leaders in
Building Homes Since 2005
Premium Architecture Lifestyle
Book A site VisitGet Customized Villas According to Your Needs

