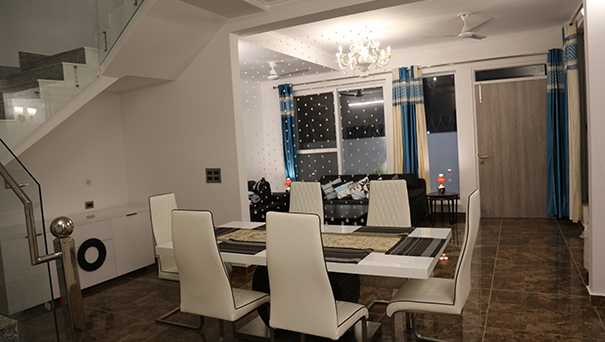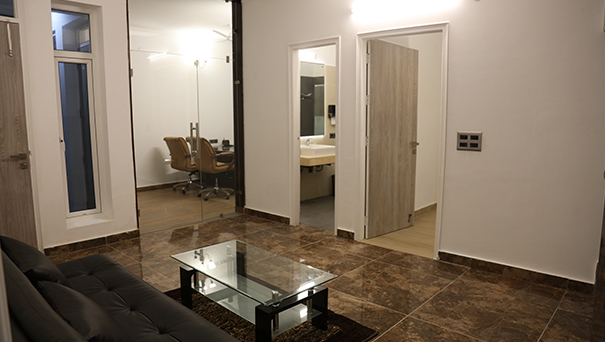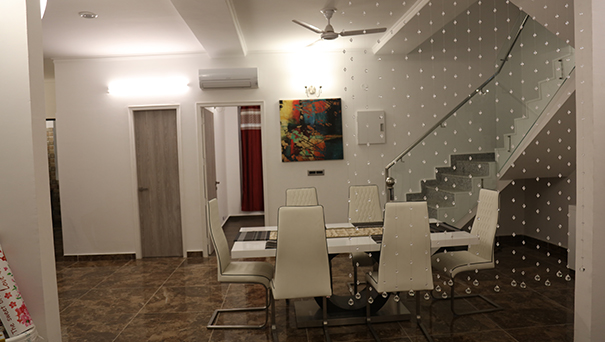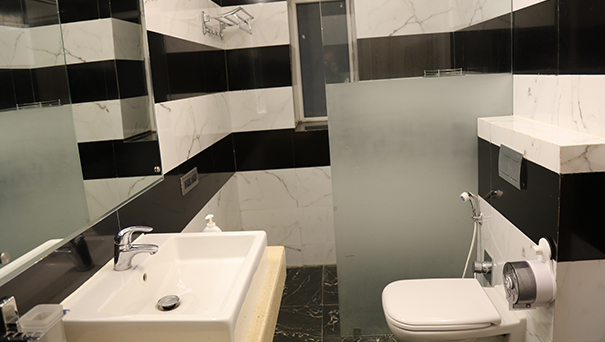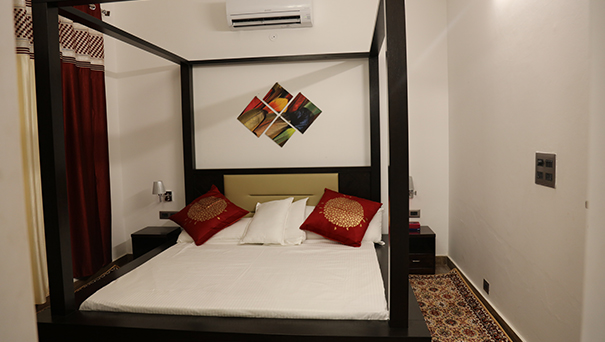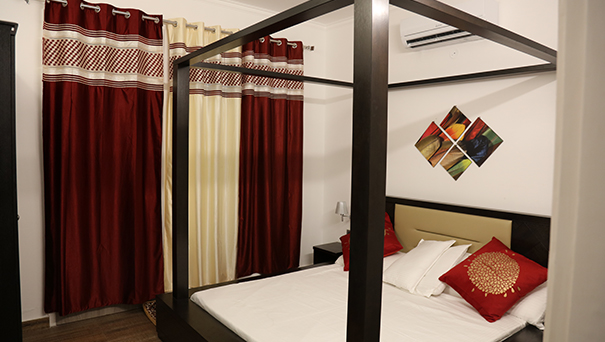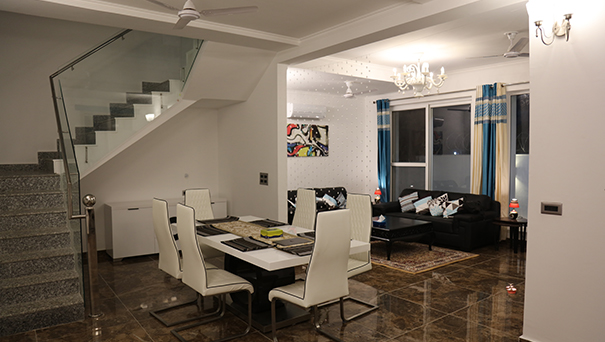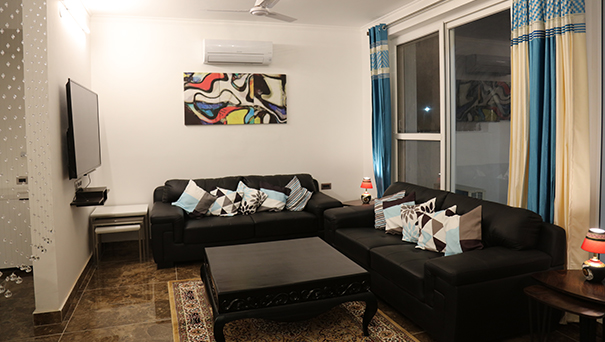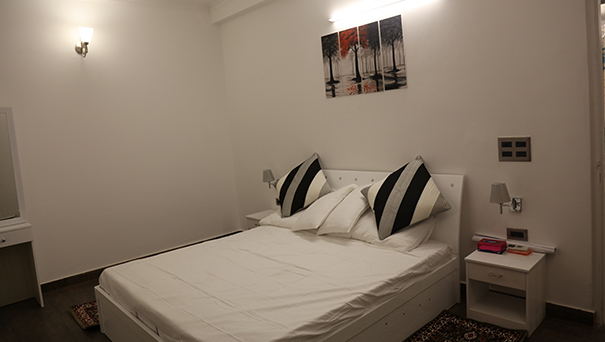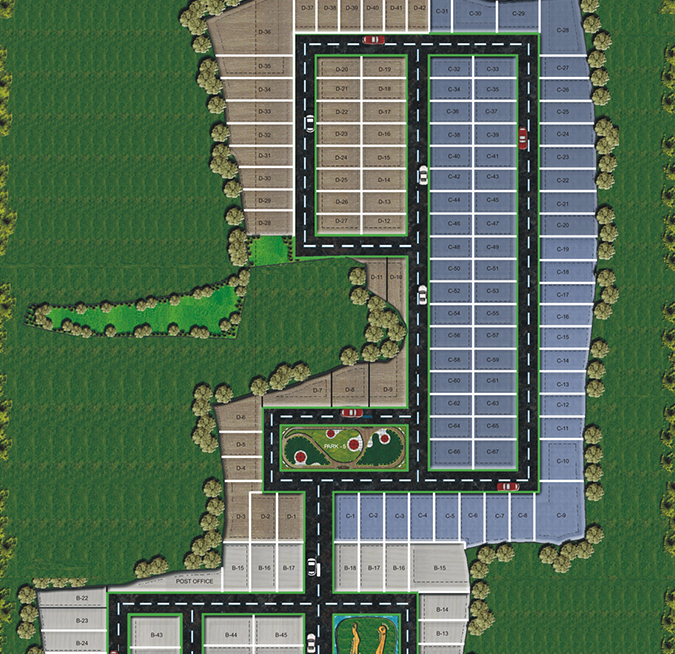Amenities
- Community Center
- Basketball Court
- Football Court
- Cricket Ground
- Swimming Pools
- Open Gym & Yoga
- Power Backup
- Rainwater Harvesting
























































Who We Are
Where the Path to Paradise Begins

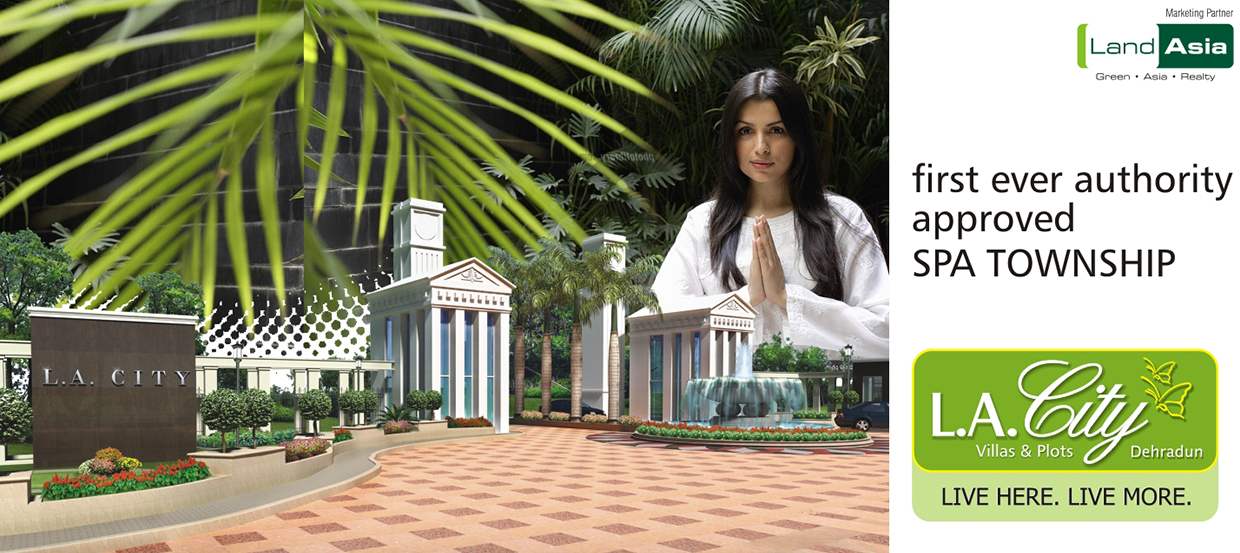






SITE & MASTER PLAN
2 to 2.20 CRORE ONWARDS
GROUND FLOOR: - Living & Dinning room,1-Bedroom with Attached Toilet and Wash room, Frontlawn, Kitchen Garden, Landscape, Courtyard and Driveway.
FIRST FLOOR: - 2-Bedrooms with Attached Toilet and Washroom, Lobby and Terrace.
SECOND FLOOR: - Store Room, Servant Quarter & Open bar Terrace. Vitrified imported Tiles in Kitchen, Washrooms. Laminated Wooden Flooring (Pergo) in all Bedrooms,TV & Telephone Points, Exhaust and Ceiling Fan Points, Toshiba Split A/c in all Bedrooms & Entertainment Room, Centralised Hot Water System, Kitchen Wood Work, Internal POP work, Bath Fitting & Much More. False Ceiling with Interior Design & Decoration. Italian imorted Ice Cube Magpie Kitchen, Italian imported Grohe Bath Fittings, Italian Hindware Touch Taps & Wash Basin & Much More

1.8 to 2 CRORE ONWARDS
GROUND FLOOR :- Living & Dinning Room, 1B/R with Attached Toilet, Washroom, front Lawn, Kitchen Garden, Landscape, Courtyard, Wardrobes in all Bedrooms and Driveway.
FIRST FLOOR :- 2 Bedrooms with Attached Toilet, Washroom, Lobby and Terrace.
SECOND FLOOR :- Open Terrace with Vitrified imported Tiles in Kitchen, Washrooms. Laminated Wooden Flooring (Pergo) in all Bedrooms, TV & Telephone points, exhaust & ceiling fan points, window A/c, Centralised Hot Water System, Kitchen Wooden work, Internal POP work, Bath Fitting & much more.

1.71 to 1.95 CRORE ONWARDS
GROUND FLOOR:- 1- Bedroom, Living & Dinning Rooms, Kitchen, Puja Space, Front Lawn, Kitchen Garden & Driveway with Porch.
FIRST FLOOR:- 2- Bedrooms with Attached Toilets, Study Room & Lobby.
SECOND FLOOR:- Open Terrace. It is an Earthquake Resistance R.C.C frame structured with a LAND AREA of 2155 SQ. FT. & SUPER AREA of 2900 SQ. FT.

1.01 to 1.29 CRORE ONWARDS
GROUND FLOOR:- Living & Dinning Rooms, Kitchen, 2- Bedrooms with Attached Toilets, Front Lawn, Kitchen Garden and Drive Way.
FIRST FLOOR:- 1- Bedroom with Attached Toilet, Lobby and Terrace. It is an Earthquake Resistance R.C.C Frame Structured with a LAND AREA of 1690 SQ. FT. & SUPER AREA of 2100 SQ. FT.

95 to 1.15 CRORE ONWARDS
GROUND FLOOR:- Living & Dinning rooms, Kitchen, 2Bedrooms with Attached Toilets, Front Lawn, Kitchen Garden and Drive way. It is an Earthquake Resistance R.C.C Frame Structured with a LAND AREA of 1690 SQ. FT. & SUPER AREA of 1600 SQ. FT.

91 LAKHS to 2.30 CRORE
- AREA 3112 sq. feet approximately
- Drawing/Dining rooms
- 1/2/3 BHK
- Balconies
- Covered Parking Space
- Elevator
- Terrace
Independent floors with covered area of 3,112 sq. ft. approximately consisting of drawing/dining rooms, bedrooms with attached washrooms, separate covered car parking, and much more.

88 LAKHS to 2.10 CRORE
- AREA 3429 sq. feet approximately
- Drawing/Dining rooms
- 1/2/3 BHK
- Balconies
- Covered Parking Space
- Servant Quarters
- Store Room
- Puja Area
- Elevator
- Terrace
Independent floors with covered area of 3,429 sq. ft. consisting of drawing/dining rooms, bedrooms with attached washrooms, store rooms, puja area, separate covered car parking, servant quarters and much more.

65 LAKHS to 1.70 CRORE
- AREA 2240 sq. feet approximately
- Drawing/Dining rooms
- 1/2 BHK
- Balconies
- Covered Parking Space
- Store Room
- Elevator
- Terrace
Independent floors with covered area 2240 sq. ft. approximately, consisting of drawing/dining rooms, bedrooms with attached washrooms, separate covered car parking and much more.



